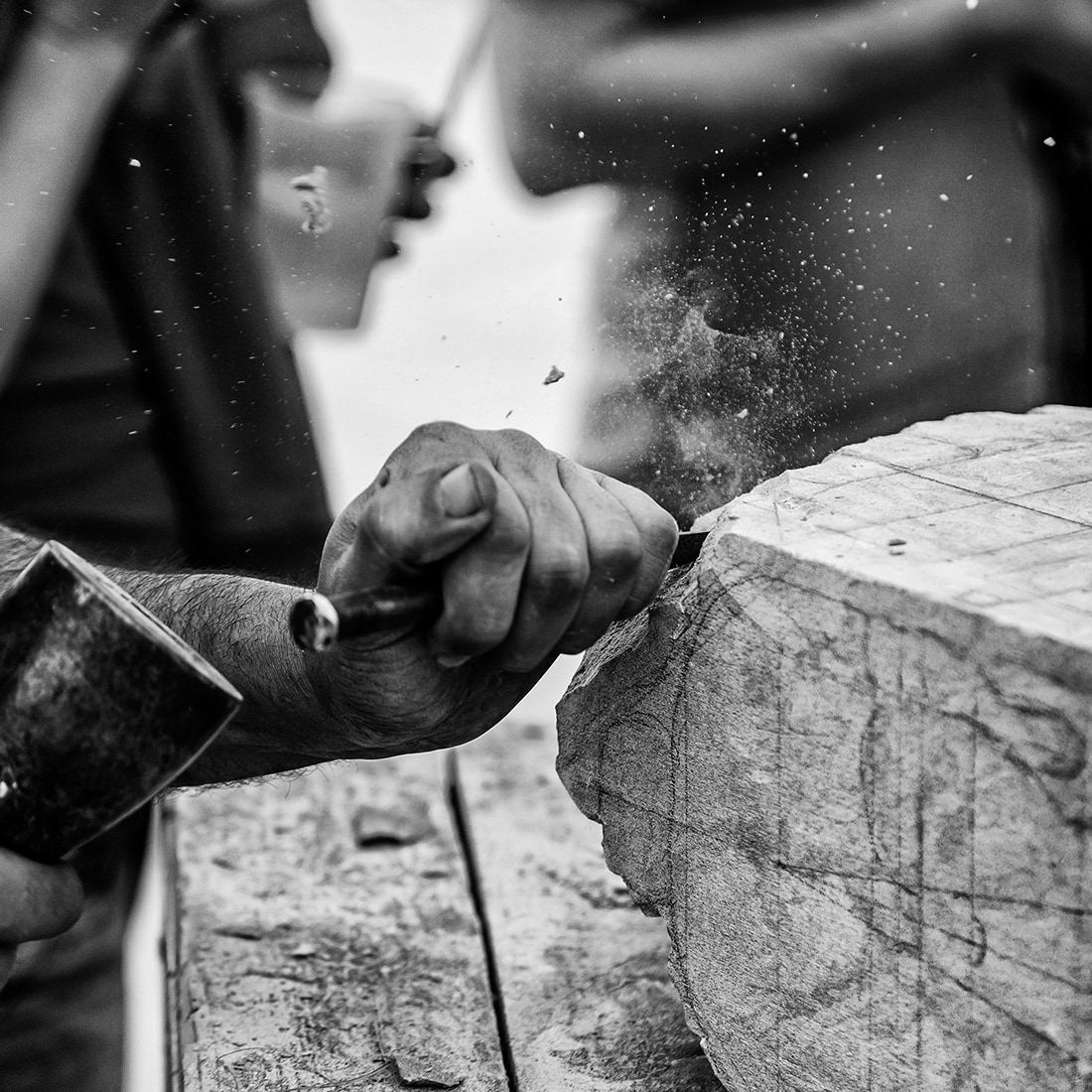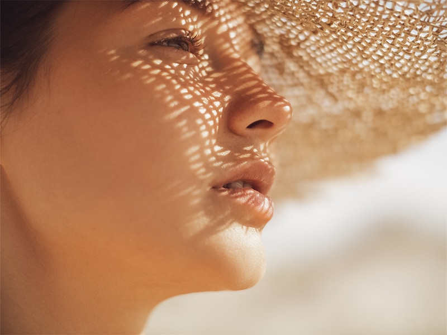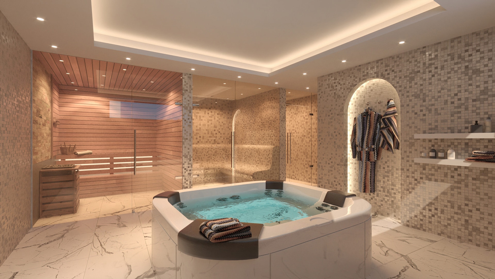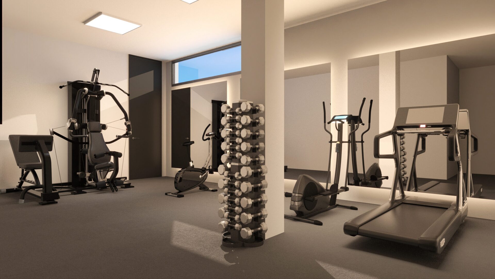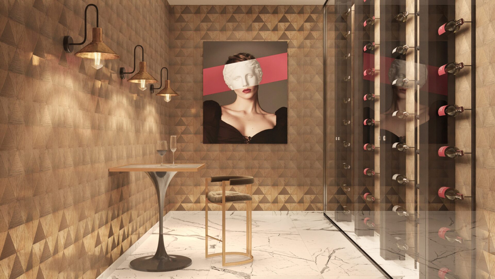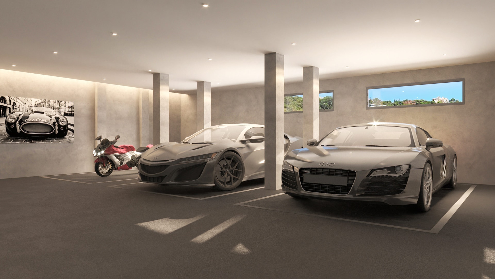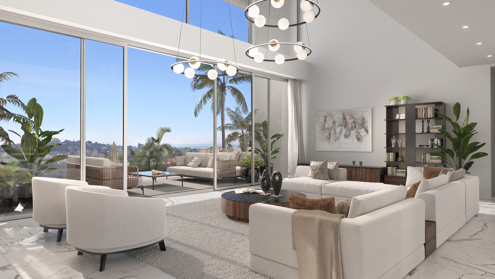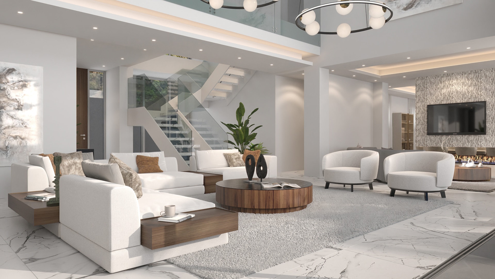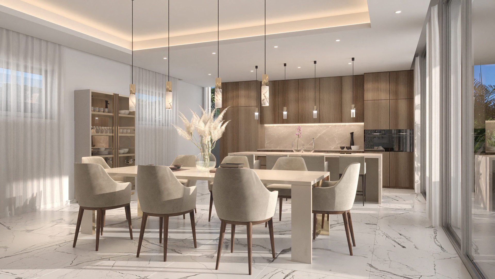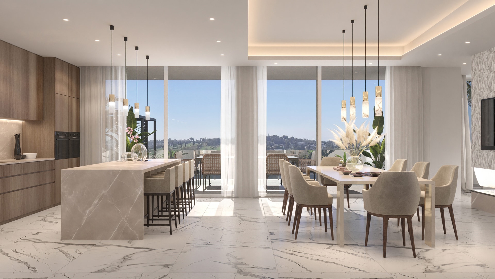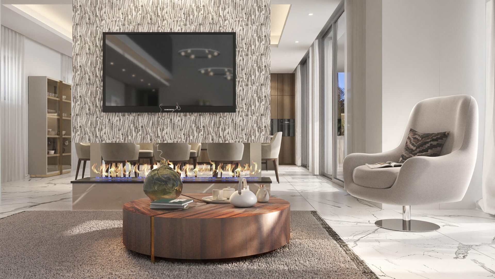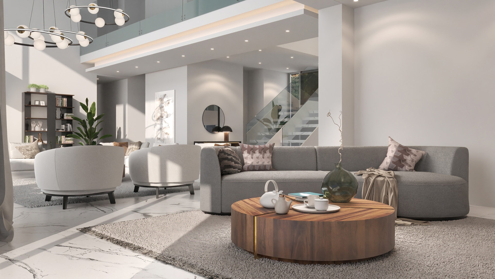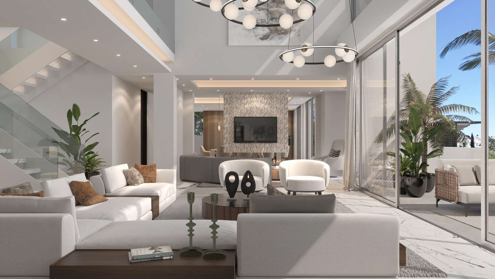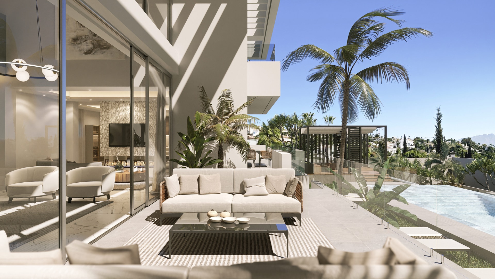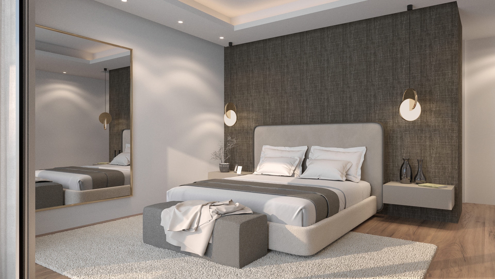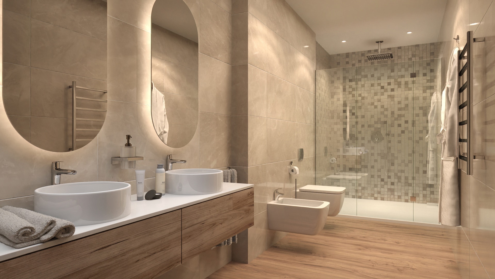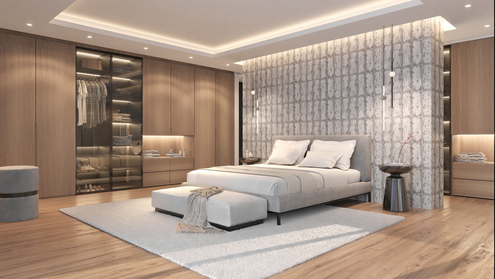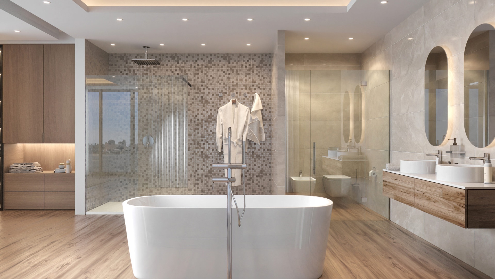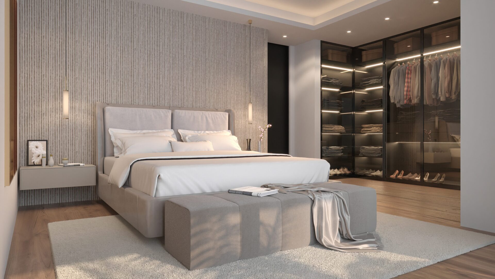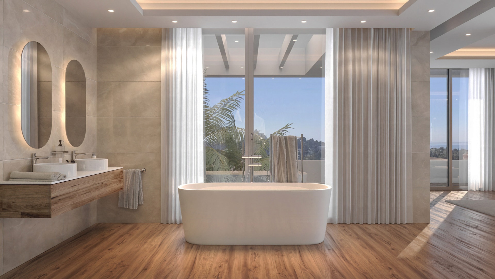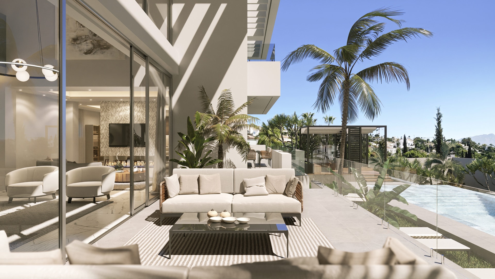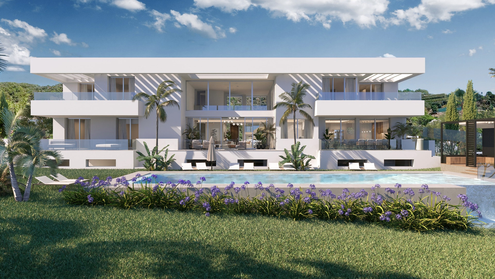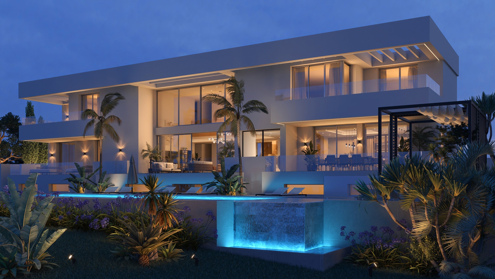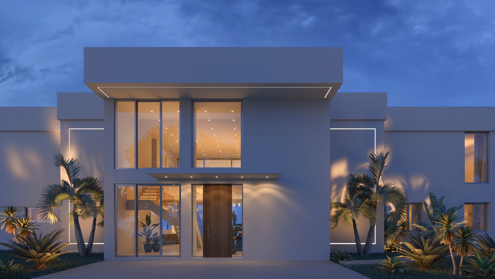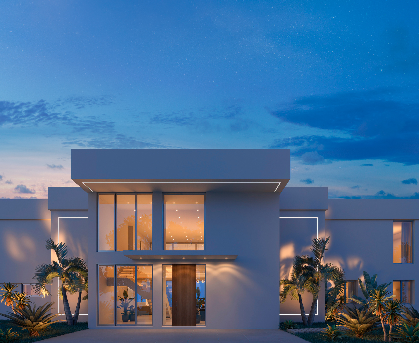
Paradise Villa key features
Built with materials from the highest quality, we take care of every detail of the project from the beginning of its execution until we deliver it to the client. The interior spaces are of unique and exclusive design for each home, combining modern and contemporary style with the highest performance.
6 Bedrooms
Plot size 1915 m2
7 Bathrooms
Built size 1038 m2
-
BASEMENT
-
GROUND FLOOR
-
TOP FLOOR
-
EXTERIOR
As you descend to the lower floor, a world of leisure and relaxation awaits you. You will find a wine cellar, a fully equipped gym and a relaxing spa with sauna. Elevator access allows you to move effortlessly between the different levels. The guest room, laundry room, pantry and dressing room have been designed to meet your every need.
The private garage has capacity for 3 vehicles, guaranteeing security and an easy and comfortable access.
Built-up garage area:
149,89 m2
Built-up area warehouses and storage rooms:
274,08 m2
Total basement area:
374,12 m2
The villa is divided into two wings with separate environments. It has ample spaces that provide endless possibilities. Life begins in a large living room with double height ceilings and huge windows that ensure a great source of natural light. The living room and dining room are ideal to receive guests and surprise them with a dream home.
The open American-style kitchen is equipped with top-of-the-line appliances and will be the focal point for uncorking a bottle from your own wine cellar. It is surrounded by built-in cabinetry offering wide storage space while maintaining the villa's sleek aesthetic. An iconic glass fireplace that acts as a room divider serves as both a functional source of warmth and artistic statement piece. The floor also houses two bedrooms with en-suite bathrooms of over 25 m2 with direct access to the terrace and magnificent views.
The home is seamlessly integrated with a Smart Home system, giving you effortless control over various aspects of your residence. The villa has a digital video intercom system, air conditioning and underfloor heating that is controlled remotely.
Usable living area on the first floor:
220,25 m2
Usable area of covered terrace on first floor:
44,26 m2
Usable area of open terrace on the first floor:
31,16 m2
Total usable area on the first floor:
295,67 m2
Upstairs, ascending the stairs we find a distribution space to the bedrooms, where each one has a private bathroom and an integrated dressing area, being the master bedroom independent. The secondary bedrooms also have a space for work, either a study area or an office in the anteroom of the bedrooms that separate the sleeping area from the work area. In the master bedroom there is also a space that can be used as an office or dressing room.
All bedrooms have access to the terrace with magnificent views of the sea and the golf course.
Built area on the first floor:
222,49 m2
Constructed area of open terrace on top floor:
47,60 m2
Total built area on the first floor:
270,09 m2

Outside, a magnificent pool takes center stage, completed with a captivating waterfall. The surface of the pool is adorned with a special Indonesian stone that not only gives it an exquisite aesthetic, but also purifies the water and helps to keep it crystal clear. This is a reflection of Inmolux's faithful commitment to luxury and sustainability.
Enveloped by the lush landscapes of Paraiso Alto, this villa enjoys proximity to several world-class golf courses, satisfying the desires of golf enthusiasts.
Luxury qualities
- ECO construction with very low energy consumption.
- Modern and contemporary design, spacious, bright and open.
- Top quality PORCELAIN STONEWARE floors, dimensions 120x120cm, imitation marble. Bedrooms, main bathroom and upper distributors will be of first quality LAMINATED WOOD, white oak color.
- Glass with interior air chamber for greater thermal and acoustic insulation.
- Top quality kitchen, according to project design. With CENTRAL ISLAND, SILESTONE countertop, top brand appliances.
- Underfloor heating throughout the house. Common aerothermal equipment with the DHW system. Heat pump system of the DAIKIN brand or similar, which allows heating, cooling and domestic hot water. Outdoor unit located on the roof or in non-visible outdoor areas.
- Wide private parking on the first floor for 3 vehicles.
- Large storage and storage room in the basement.
- Electric gate at the entrance to the property with remote opening for vehicle access. Private landscaped garden with private swimming pool.
- Automatic irrigation system.
- Home automation system: pre-installation for CONTROL 4 system and 10″ Build in display.
